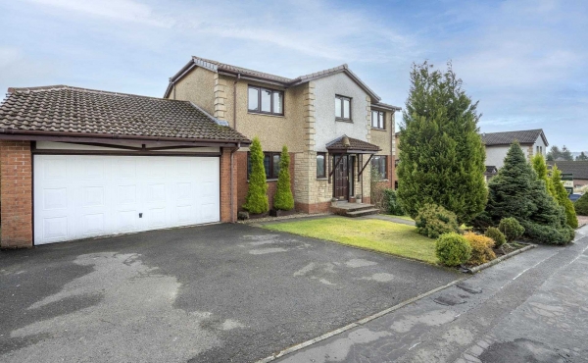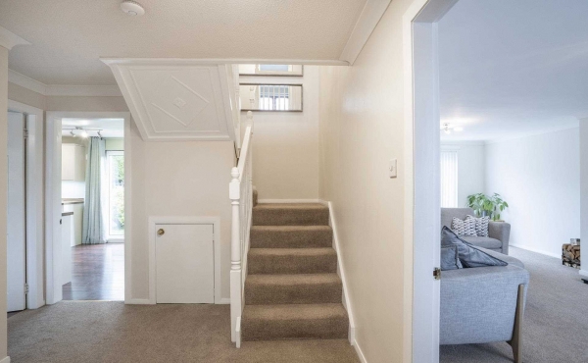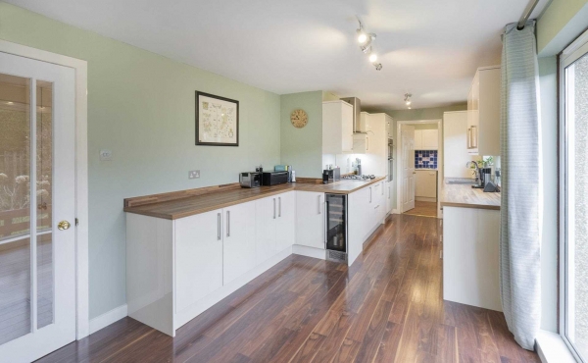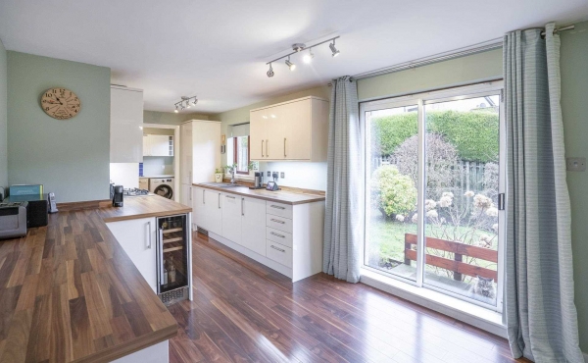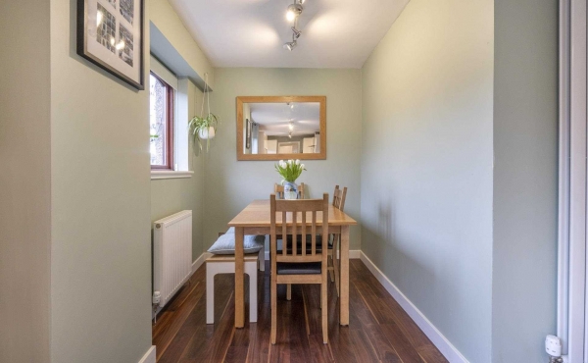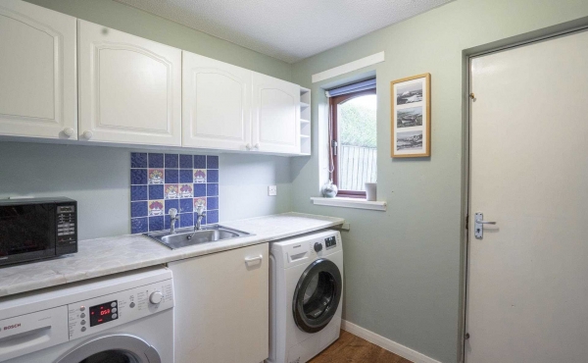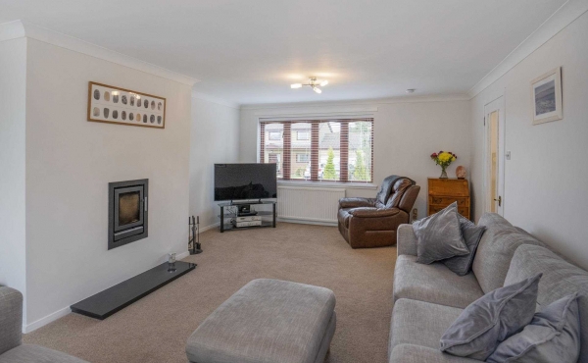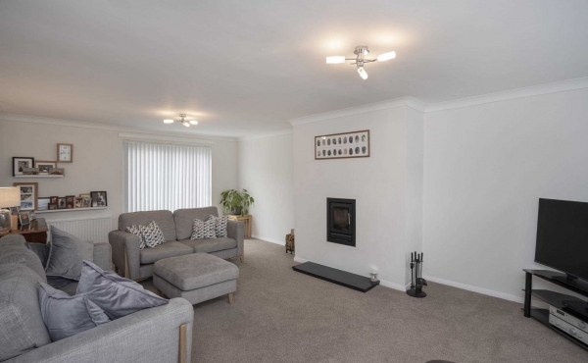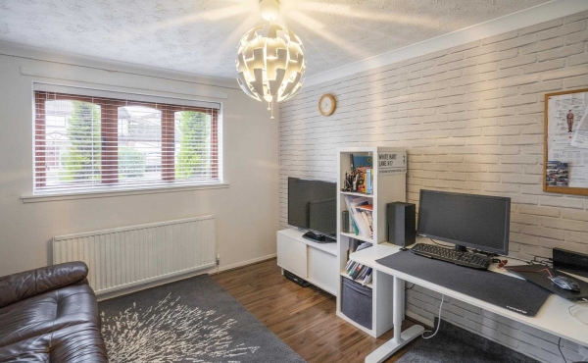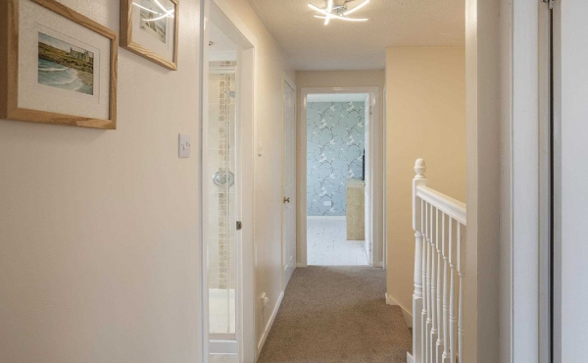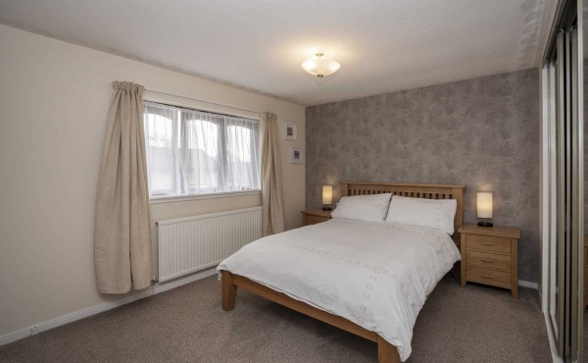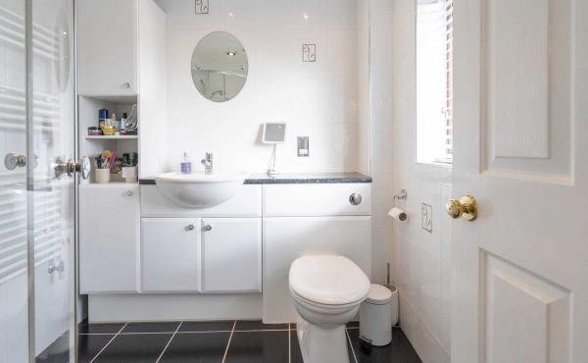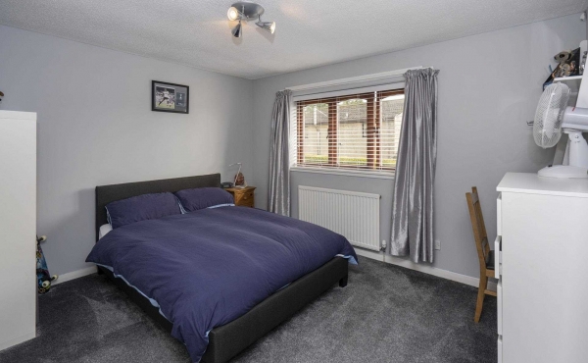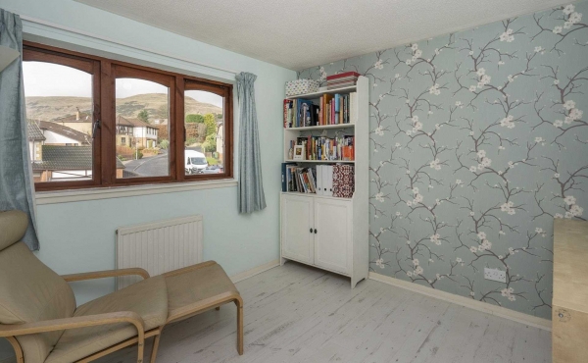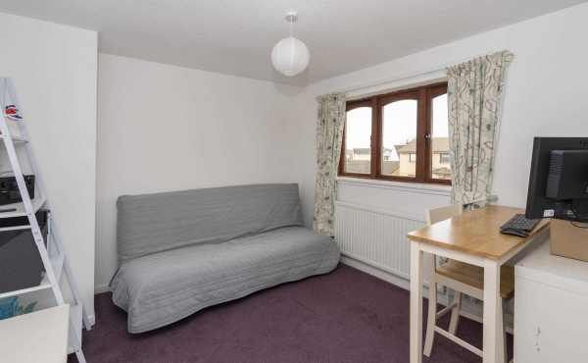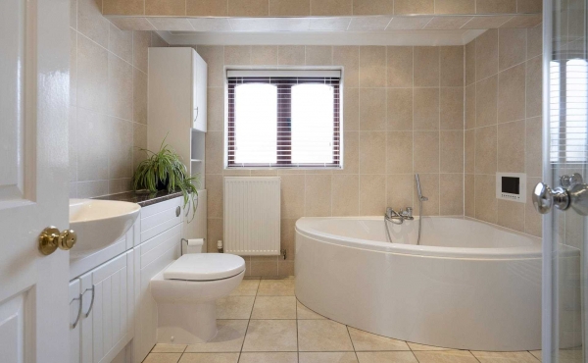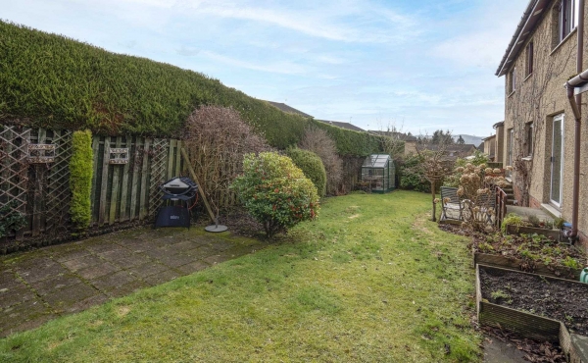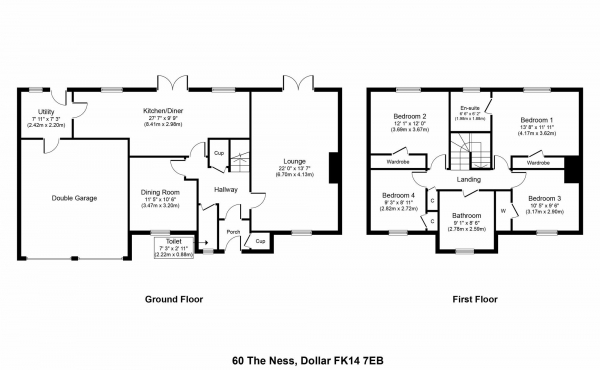******CLOSING DATE THURSDAY 4th FEBRUARY 2021********
Harper & Stone are delighted to bring to the market number 60 The Ness. This fantastic family home boasts four generous double bedrooms and spacious living arrangements on the ground floor.
Entry to the property is through a solid wood front door into a vestibule with cloaks cupboard. A glazed door then leads to the entry hall where all rooms on the ground floor are accessed.
To the right is the lounge which has a front facing window and sliding glass doors to the rear that lead to a decking area in the back garden. A beautiful wood burning stove has been recently installed and provides a lovely focal point in the room.
Moving on to the kitchen, there is a contemporary range of wall and base units with a cream gloss finish and complementary walnut-effect laminate worktops. Integrated appliances include a full height fridge, under counter freezer, dishwasher, double oven. Hob and extractor. The room is spacious enough for a dining table. A sliding door leads out to the rear garden area.
Off the kitchen is the utility room, with two additional appliance spaces, wall units and a utility sink. Access to the integral double garage is from utility room and there is a back door which leads to the rear garden.
The formal dining room is positioned adjacent to the kitchen with a window to the front and space for a dining table, this room is currently utilised as a snug/games room.
Completing the ground floor is the downstairs toilet with two-piece suite, tastefully upgraded in recent years. Finally, an under-stair cupboard provides convenient storage on this level.
Stairs lead to the first floor where the four bedrooms are located. The master bedroom is a substantial size with a window to the rear and fitted wardrobes with triple sliding mirrored doors. There is an en suite shower room with a three-piece suite including a quadrant shower cubicle and integrated vanity unit with sink and toilet. There is also a heated towel rail.
Bedroom 2 is also a generous room, again with a window to the rear overlooking the garden and a fitted wardrobe. The final two bedrooms are also both double rooms and provide fitted wardrobes.
The family bathroom provides a large corner bath with built in television, ideal for relaxing and winding down. There is a separate shower cubicle and fitted vanity with his and hers sinks and toilet.
The loft can be accessed from a hatch on the landing in the upper hallway.
Externally, the gardens to the front and rear have been well maintained with landscaped trees and shrubs. The East facing rear garden is fully enclosed and secure, which is a benefit for families with young children. Various seating areas have been thoughtfully arranged with a patio at one side as well as a decking area next to the house. There is a sense of privacy in the rear garden and the sun can be enjoyed into the evening during the summer months.
The sale will include all fitted floor coverings, window coverings, light fittings and integrated appliances where applicable.
Council Tax Band G
EER Band D
Dollar itself is a popular village centrally located along the Ochil Hills. Ideal for commuter links across Scotland, links to Glasgow, Edinburgh, Perth, Dunfermline and Stirling are all very easily accessible. Schooling is available within walking distance at both Strathdevon Primary School and Dollar Academy. The village has a host of amenities including a general store, post office, delicatessen, butchers, beauty salon and hairdressers, cafes, opticians, a restaurant and local pub. There is also a dental practice, doctors surgery and pharmacy all within the village. In addition, there are nature walks through Dollar Glen and from Castle Road leading to Castle Campbell.
IMPORTANT NOTE TO PURCHASERS: We endeavour to make our sales particulars accurate and reliable, however, they do not constitute or form part of an offer or any contract and none is to be relied upon as statements of representation or fact. Any services, systems and appliances listed in this specification have not been tested by us and no guarantee as to their operating ability or efficiency is given. All measurements have been taken as a guide to prospective buyers only and are not precise. If you require clarification or further information on any points, please contact us, especially if you are traveling some distance to view. Fixtures and fittings other than those mentioned are to be agreed with the seller.
Need legal advice Call us now

